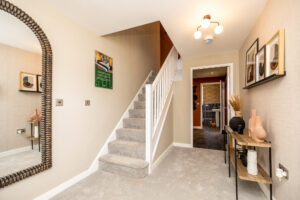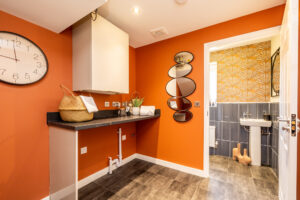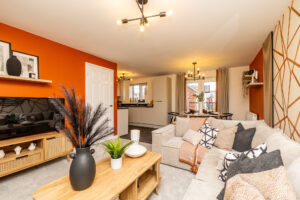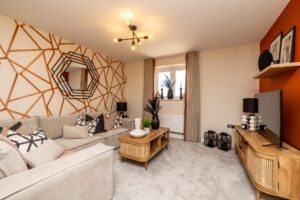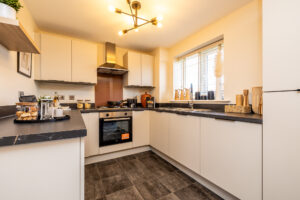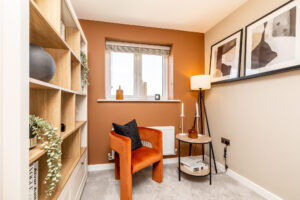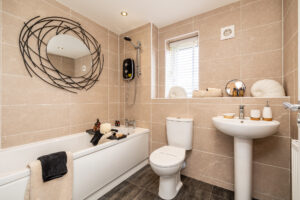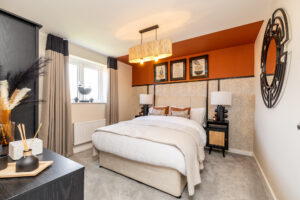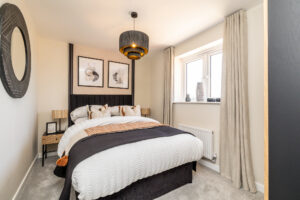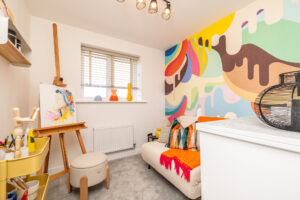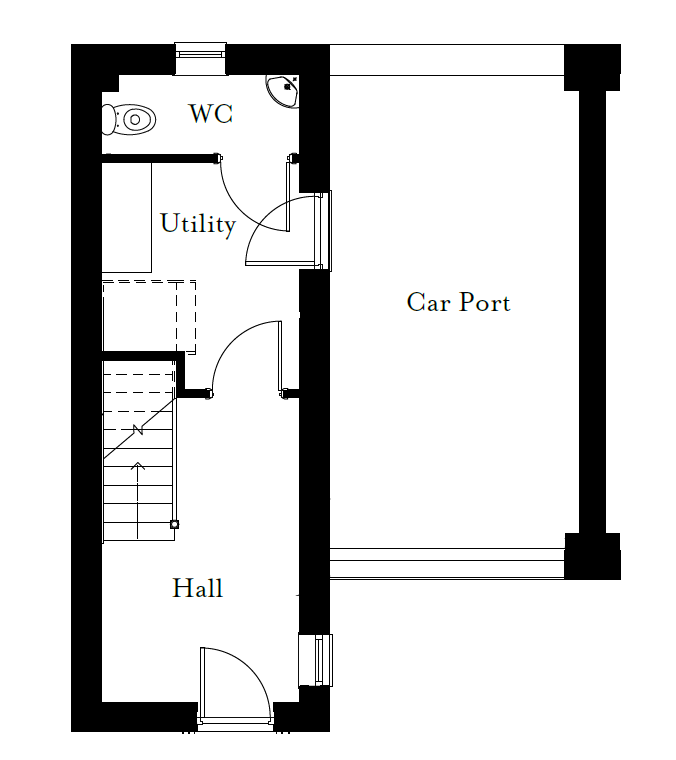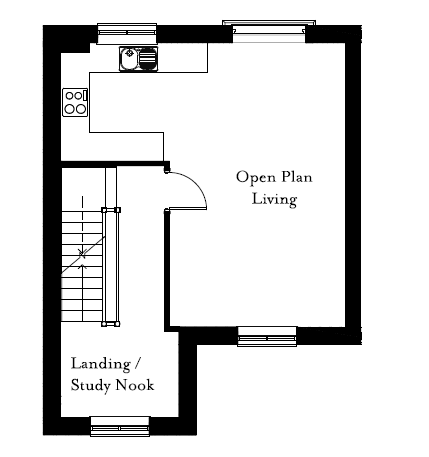3 Bedroom detached home with off road parking
✨Plot 8 – Amazing Upgrades Included✨
This thoughtfully designed three-storey townhouse combines flexible living spaces with a bright and contemporary layout – perfect for today’s busy lifestyles.
Enter through a welcoming hallway leading to a handy utility room and downstairs WC – perfect for keeping everyday essentials out of sight. The ground floor also features access to a carport, providing secure and convenient parking right at your door.
The first floor is the heart of the home, featuring a generous open-plan living area that’s ideal for entertaining or relaxing with family. The stylish kitchen flows seamlessly into the lounge and dining space, creating a modern and sociable hub. A study nook on the landing offers a perfect work-from-home corner or homework space.
Upstairs, you’ll find three well-proportioned bedrooms. The main bedroom enjoys plenty of natural light, while bedrooms two and three are ideal for children, guests, or a home office. This floor is completed by a sleek family bathroom and a convenient landing space.
This home is perfect for first-time buyers, couples, or young families looking for modern, low-maintenance living with clever use of space across three floors.
✨ Step Inside Our Show Home ✨
Explore our stunning Turnstone show home (this is the semi-detached version of the Greenshank) and discover how we’ve brought it to life with thoughtful design and beautiful styling.
Please note, some features you see may include optional upgrades — and the best part is, you can make them yours too!
Simply browse your customer extras sheet to personalise your new home and create a space that reflects your own unique style.
Here you can find the walk through and admire the space and quality of this show home, click here!


