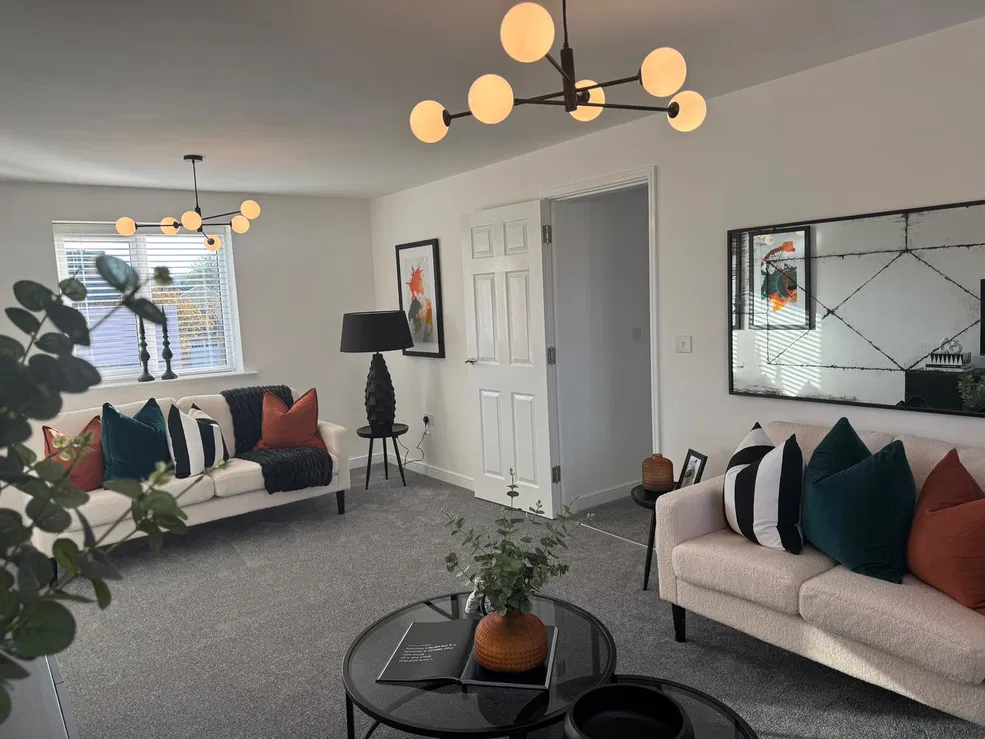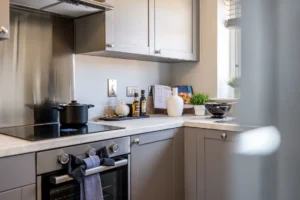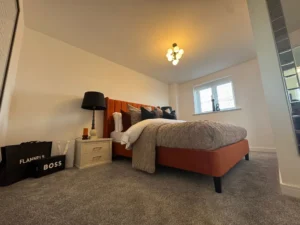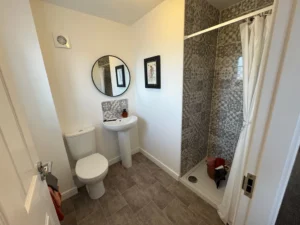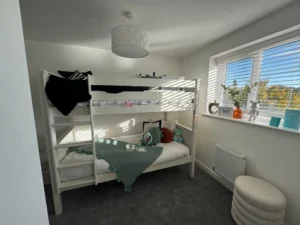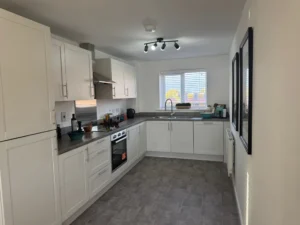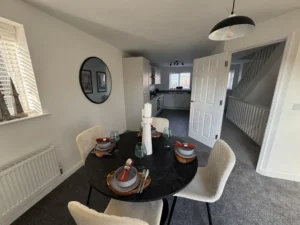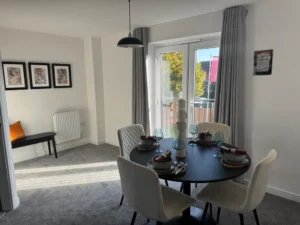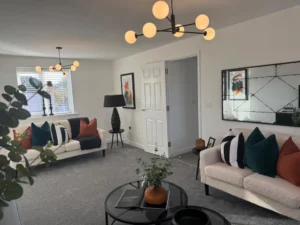4 bedroom detached home with garden room, en-suite and off road parking
This contemporary three-storey home has been cleverly designed to suit the needs of modern living, offering versatile spaces for work, relaxation, and family life.
On the ground floor, the entrance hall leads to a convenient WC and utility room, along with a useful storage area. To the rear, a bright Garden Room / Snug opens out to the garden, creating a flexible space that can be used for entertaining, a playroom, or simply a place to unwind. A covered car port completes this level.
The first floor provides the heart of the home. Here, the spacious lounge offers a welcoming area to relax, while the open-plan kitchen and dining space is ideal for family meals and gatherings. Nestled off the landing is a study nook, a thoughtful feature providing a quiet corner for working from home or focused study.
On the second floor, four bedrooms are arranged around the landing. The main bedroom enjoys the privacy of its own en-suite, while the further three bedrooms are served by a well-appointed family bathroom.
With its flexible three-storey layout, dedicated study nook, and inviting garden room, this home offers the perfect blend of comfort, style, and practicality for today’s lifestyle.
✨ Step Inside Our Show Home ✨
Explore our stunning Crane show home and discover how we’ve brought it to life with thoughtful design and beautiful styling.
Please note, some features you see may include optional upgrades — and the best part is, you can make them yours too!
Simply browse your customer extras sheet to personalise your new home and create a space that reflects your own unique style.
Here you can find the walk through and admire the space and quality of this show home, click here!

