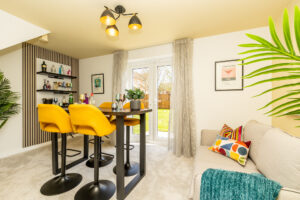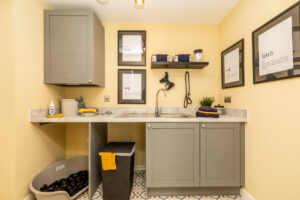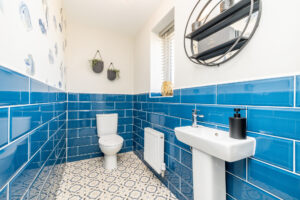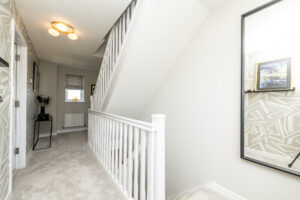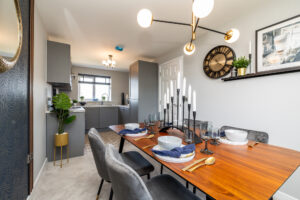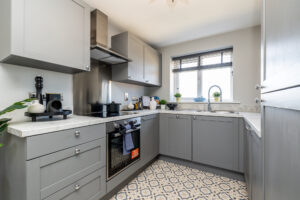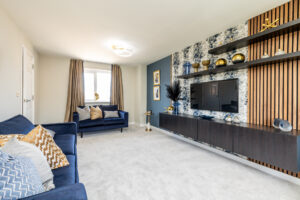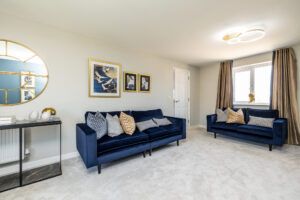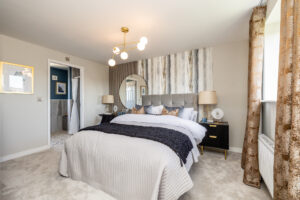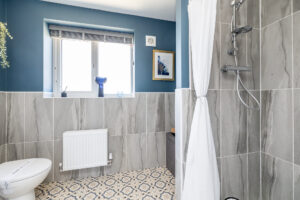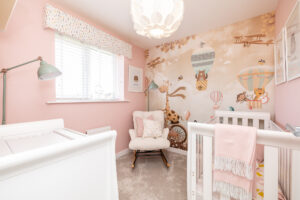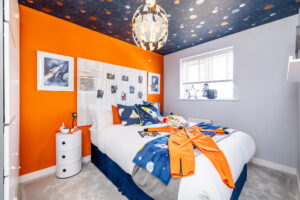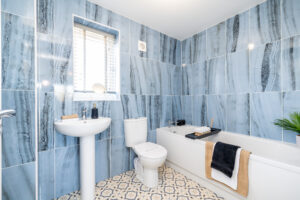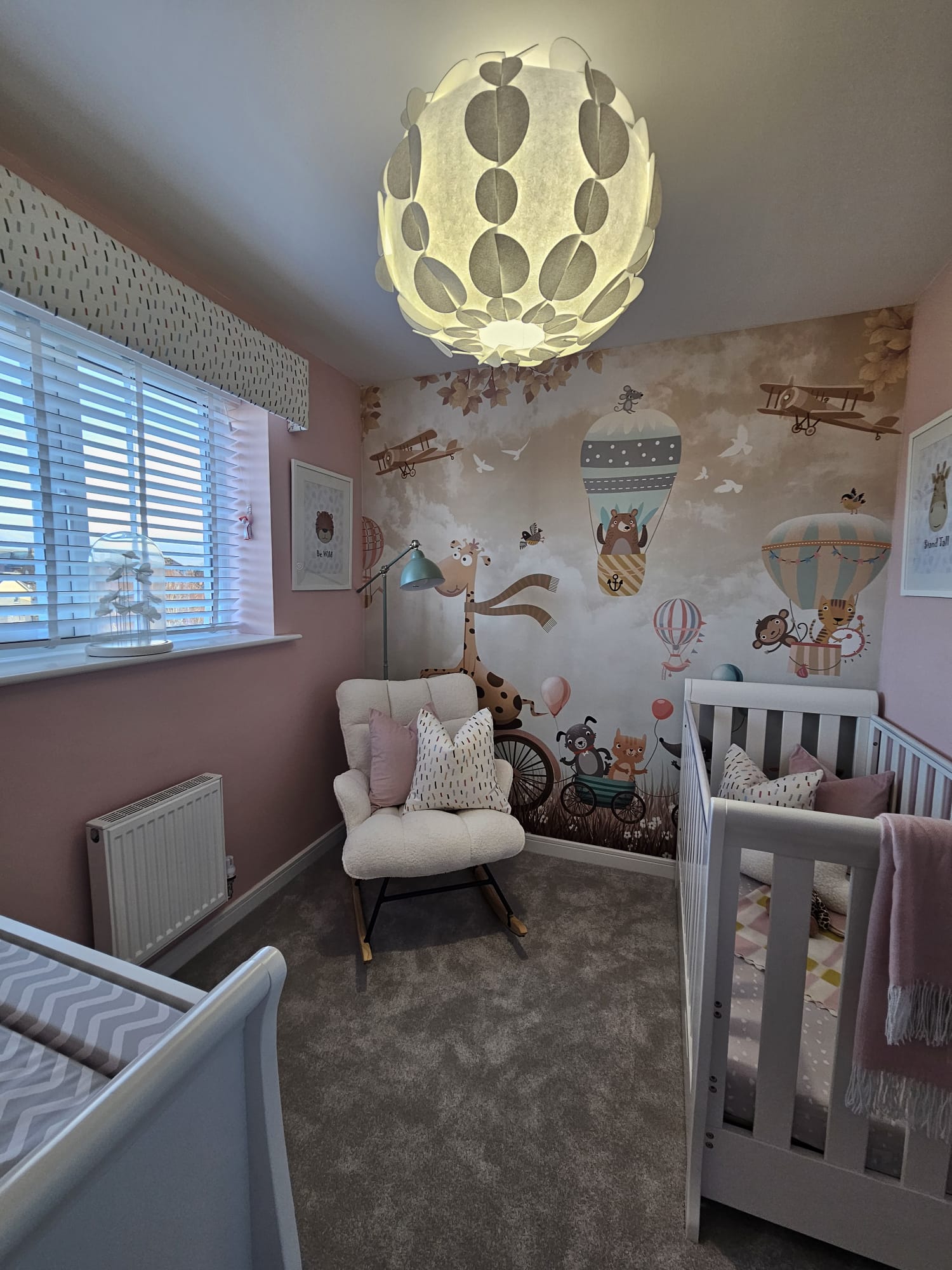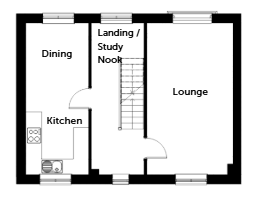3 Bedroom detached home with en-suite and off road parking
This beautifully designed three-storey home offers the perfect blend of style, functionality, and space for modern family living.
Step into a welcoming hallway that leads to a versatile Garden Room/Snug – ideal as a playroom, home office, or second lounge – with direct access to the garden. The ground floor also benefits from a utility room, a downstairs WC, and convenient internal access to a car port.
The first floor is designed for both entertaining and relaxing. A light-filled lounge designed for family gatherings, while the kitchen and dining area create a sociable space for everyday living and dinner parties. A landing study nook provides the perfect spot for working from home or homework time.
Upstairs, you’ll find three well-proportioned bedrooms. The main bedroom is a true retreat with its own en-suite shower room, while bedrooms two and three share a stylish family bathroom and don’t forget that handy storage cupboard on the landing.
✨ Step Inside Our Show Home ✨
Explore our spacious Avocet show home (this is the semi-detached version of the Curlew) and discover how we’ve brought it to life with thoughtful design and beautiful styling.
Please note, some features you see may include optional upgrades — and the best part is, you can make them yours too!
Simply browse your customer extras sheet to personalise your new home and create a space that reflects your own unique style.
Here you can find the walk through and admire the space and quality of this show home, click here!


