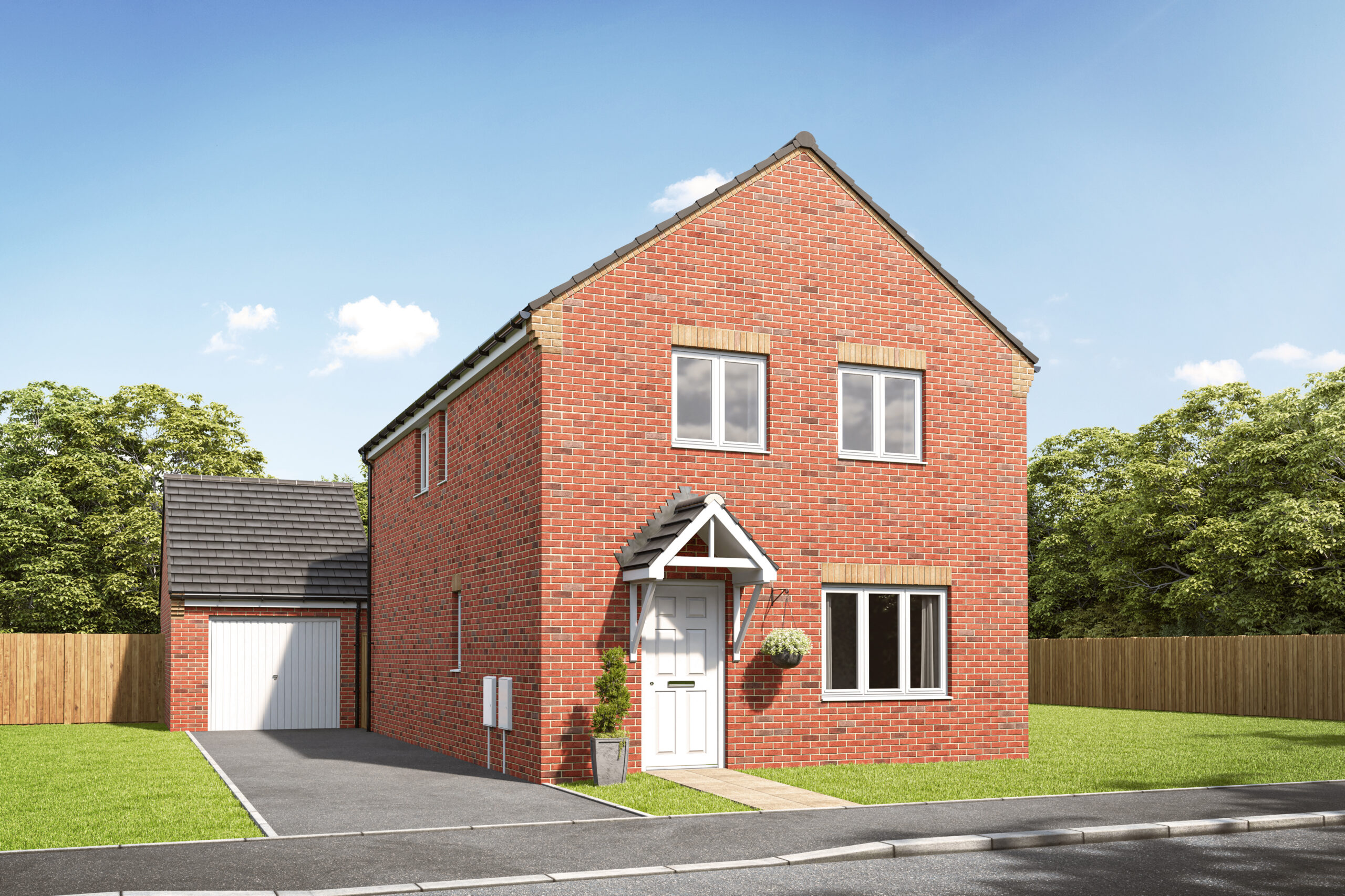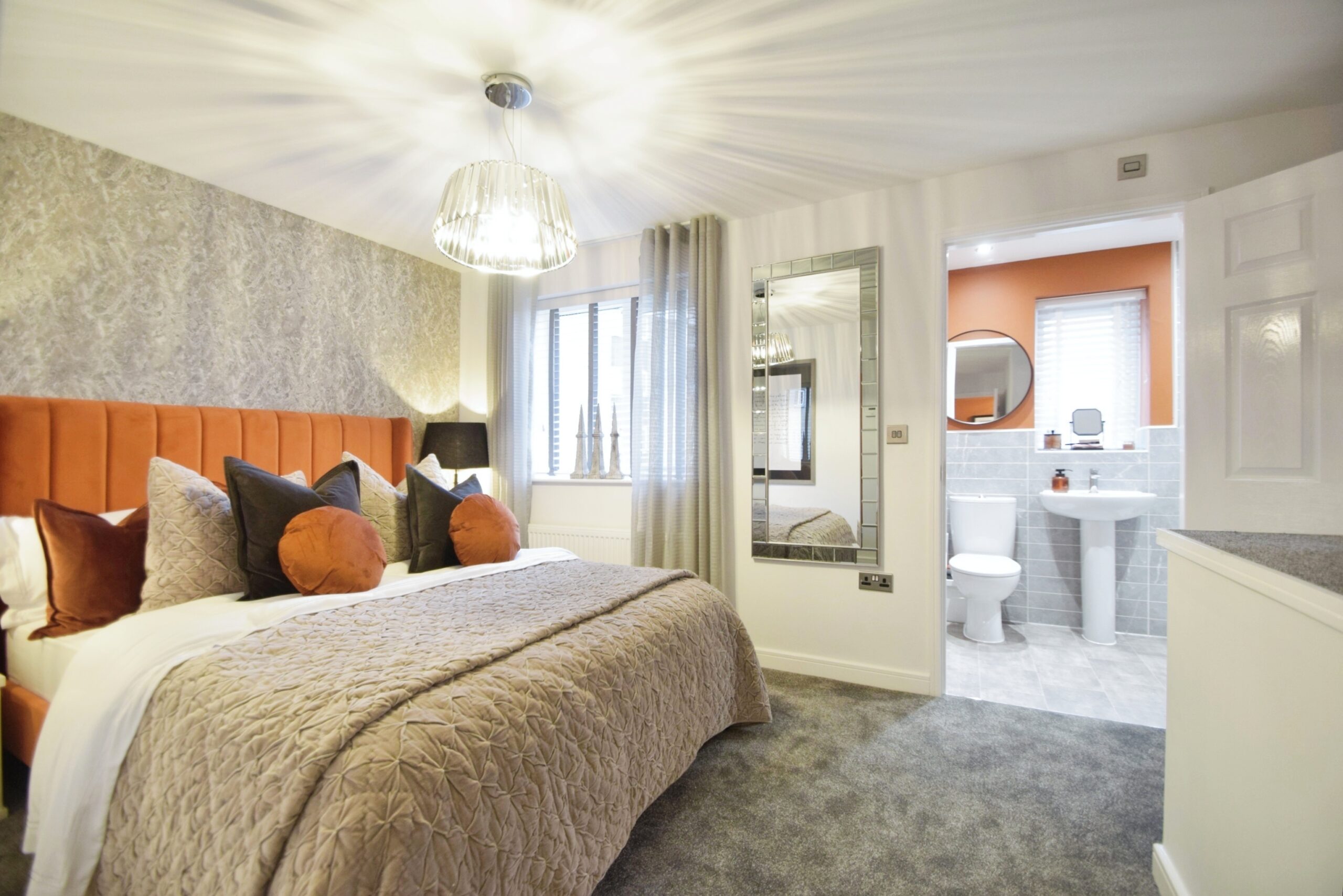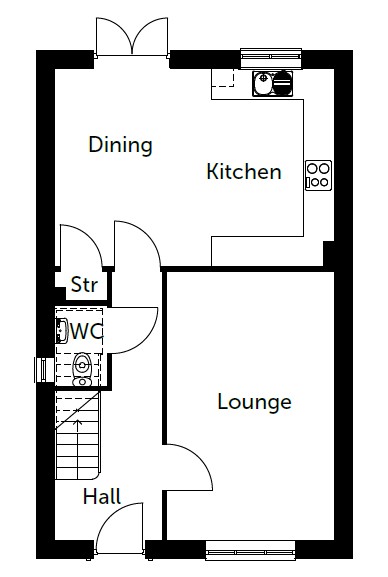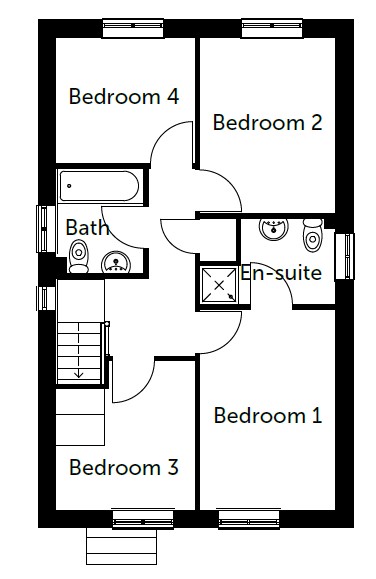Detached home with 4 bedrooms and detached garage Home
4 Bedroomed detached home with detached garage and off road parking.
This home comprises of an entrance hall leading into the lounge, this then take you through to the open plan kitchen/dining area which will feature a Richmond Furniture Kitchen. With French doors to the dining area to provide a lovely light feel to your kitchen/dining but fantastic access to your rear garden, you also have a downstairs WC.
On to the first floor you have a spacious master bedroom with en-suite, 3 further good sized bedrooms and a main bathroom.




