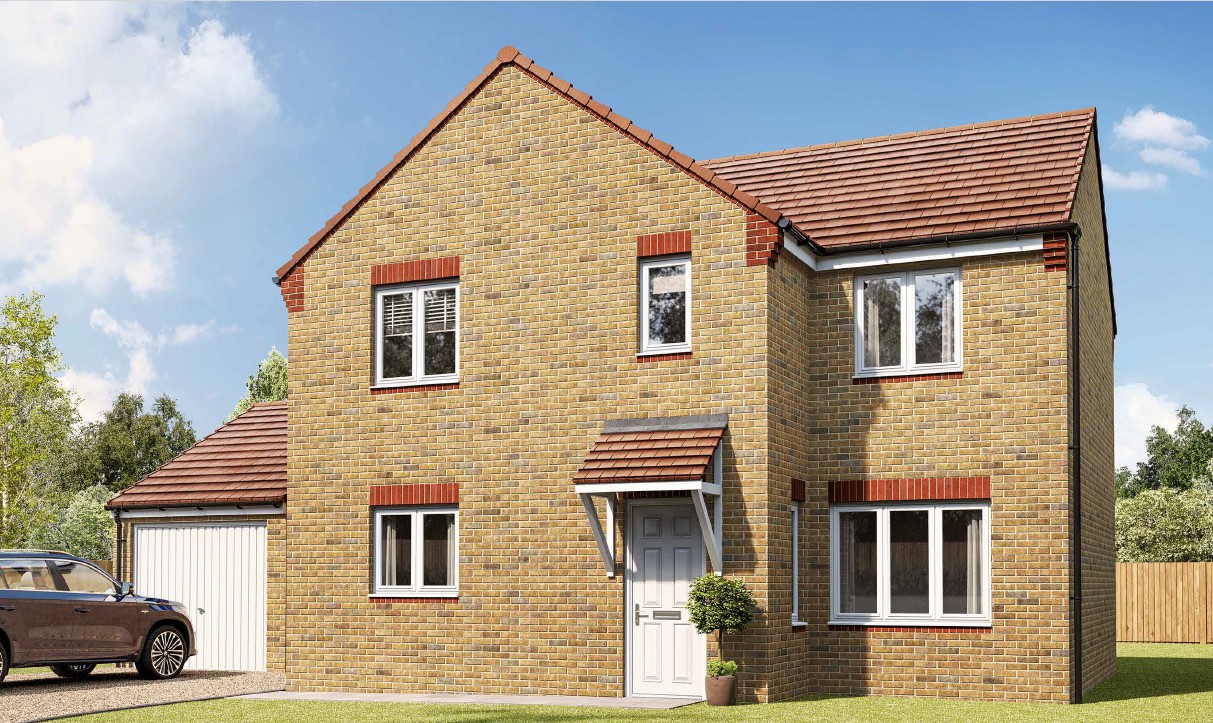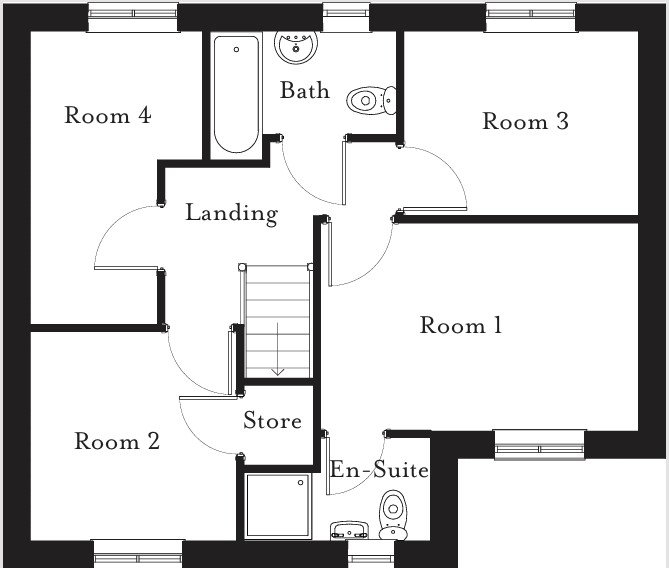Detached family home with driveway
Spacious detached family home, with garden and driveway.
Downstairs provides entrance hall, WC, store cupboard, lounge and a kitchen/dining area with French doors leading to the rear garden.
Upstairs comprises of landing, 4 rooms, 2 bathrooms and store cupboard.




