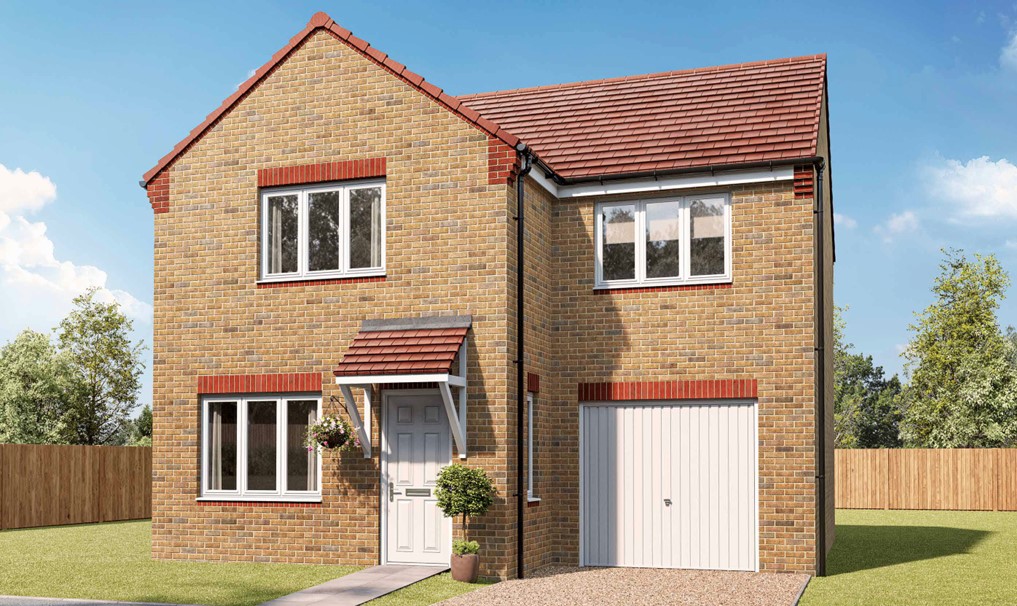Detached family home with integral garage and driveway
This is a well designed, detached home with an integral garage, garden and a driveway.
Downstairs consists of hall, lounge, WC and kitchen/dining area with French doors leading to the garden.
Upstairs offers a landing, 3 rooms, 2 bathrooms and 2 store cupboards.




